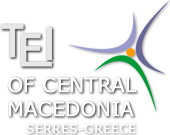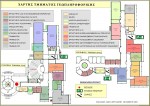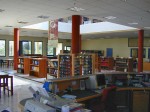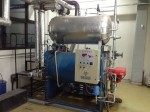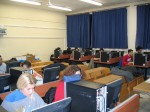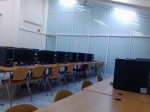Building Infrastructure
The Technological Educational Institute of Serres, that is now renamed to Technological Educational Institute of Central Macedonia, ran for the first time during the academic year 1978-1979 as a Centre for Technical and Vocational Education (K.A.T.E.E.) consisting of two Faculties and four Departments.
In September 1993 the Institute was moved to its new premises which are located 300 metres away from the town centre stretching over an area of 82000m2.
The following is a brief description of the buildings infrastructure:
- Two buildings with a total number of 40 teaching rooms,
- Four buildings housing the necessary laboratory equipment for the needs of the work-shops, two amphitheatres and the Professorsʼ offices,
- The Administration Building housing the Secretariats of the Departments as well as the rest of the services.
- The Lending Library
- A fully equipped gym with indoor facilities
- A Conference Center housing two amphitheatres and a boardroom where International and Pan-Hellenic conferences are held
An open theater and four additional buildings have been completed resently:
- a students' Hall of Residence and students' restaurant
- a double-building housing the departments of Informatics & Communications and Geoinformatics & Surveying
- a multi-purpose building, where the Network Operating Center, the Foreign Languages Center, the Research Committee, Internship Office and other services are hosted
- the new canteen
